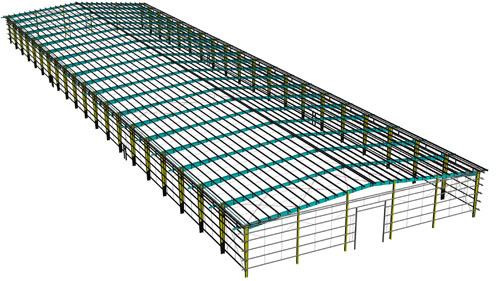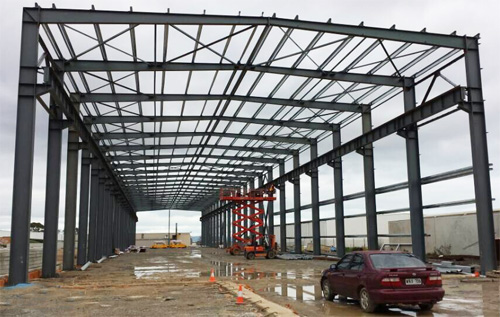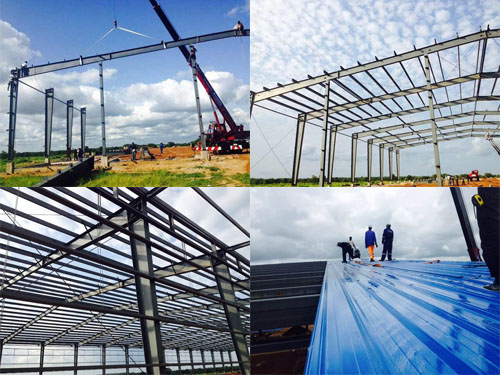Ghana Prefabricatd Steel Structure Warehouse
Product Description
Structural Drawings
Technical Parameters
Relevant Pictures
Ghana Prefabricated Steel Structure Warehouse
Construction Area of prefabricated steel structure warehouse is 6000㎡(150m long*40m wide*8m height), steel structure warehouse construction place is Ghana. We sent our engineer to guide installation on site.
We design the prefabricated steel structure warehouse according the wind loading, snow loading, anti-earthquake level in the project local , used enough and economical steel structure to guarantee the safety of the steel structure warehouse.

Ghana Prefabricated Steel Structure Warehouse
Steel structure warehouse design software: AutoCAD,PKPM,MTS,3D3S, Tarch, Tekla Structures(Xsteel)V12.0.etc
Main steel structure frame
1. Column and Beam: Q345B, Welding H section steel with two times middle of gery color paint
2. Purlin: C Section Steel with two times middle of gery color paint
Supporting Part
1. Tie Bar: round tube with twice anti-rust grey paint
2. Bracing: steel angle with twice anti-rust grey paint
3. Shear key: steel channel [10 with twice anti-rust grey paint
Roofing and Wall Maintance Part
1. Roof panel: V840 - 0.5mm thickness white-gray color single plate
2. Wall Panel: V840 - 0.5mm thickness sea-blue color single plate
Door and Window
1. Door: rolling door and swing door with EPS Sandwich panel
2. Window: plastic steel window


